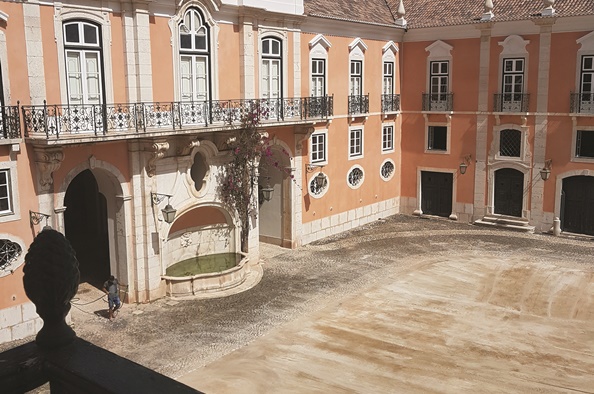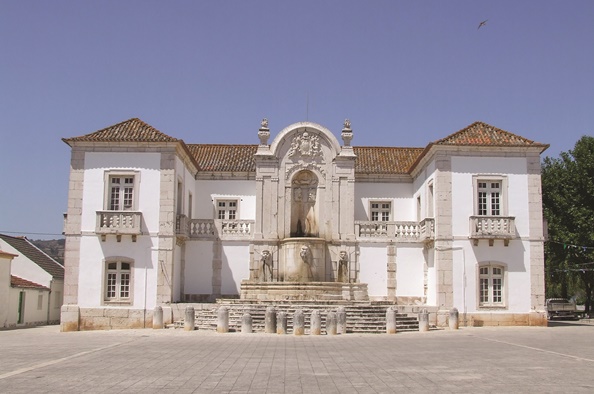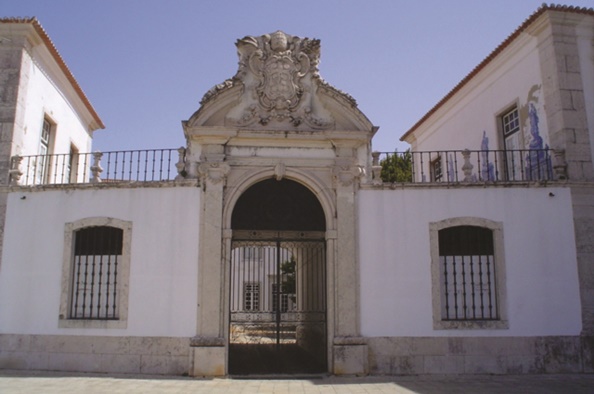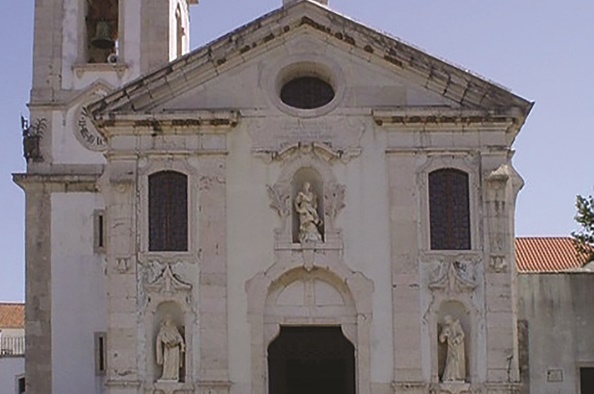CORREIO-MOR’S PALACE (Building of Public Interest)

Impressive palace from the 18th century, classified as “Building of Public Interest”. Built by order of Luís Gomes de Elvas Coronel, that in the reign of Filipe II changed his surname to “da Matta”, being that according to the time of purchase, this property belonged to Odivelas’ Convent, and it had a beautiful and rich forest. For his “good actions” to the kingdom, he became correio-mor, high position that at the time was responsible for the administration of all mailing services, resulting in the property being named Correio-Mor’s Palace.
The building, with floor plan in “U” and emblazoned gate, was built by the Italian architect Antonio Canevari. In the ground floor you can find the stables, the cellar, the mill and the magnificent old kitchen, coated in tiles with desultory figures, where items of wild game, fish and sausages appear as if hung. In the middle of the pink front, two high bows open, destined to the entrance and exit of carriages, with a beautiful water dispenser for horses inbetween. In the upper area of the front, there is an image of Nossa Senhora da Oliveira, protector of the villa’s olive grove. Climbing the stairs to the first floor, you will find a fountain of the Good Samaritan with marble bowl, sprouting water out of a nymph. Here, you can also see a medallion, held by a winged boy, representing perhaps the ninth correio-mor.
On the first floor, the rooms are decorated in a majestic way, and the tiles from the ashlar, the paintings and the plaster of the ceilings work in perfect harmony.
The monochrome tiles, part of the Bartolomeu Antunes’ workshop, tell stories such as the life of the proprietor of the Palace – Luís Gomes da Matta – or representations of Lisbon before the earthquake of 1755. As the beauty of the polychrome tiles lies on the plant and shell like elements, the vases and the bouquets creating an extraordinary visual dynamic.
The ceilings, enrichened by the plasters of recurved frames filled with vegetal motifs that accommodate with the palettes surpassed by angels, work perfectly with the paintings of mythological figures, the beautiful panels of the hunting room being the highlight, where Ovid’s Metamorphoses are depicted. In the garden, the highlights are the beautiful Mediterranean forest, the waterfalls, the boxwood gardens from the time with statues, and the great pond with tiles depicting scenes from Ovid’s Metamorphoses.
MONUMENTAL SET OF SANTO ANTÂO DO TOJAL

It is a baroque monumental set with no point of comparison in the Portuguese architecture. It is comprised of the Archbishops’ Palace, the Main Church, the Monumental Fountain and the Aqueduct. All the buildings were built or remodelled in the 18th century by the king D. João V’s architect, Antonio Canervi that was in Portugal for the building of the Águas Livres Aqueduct.
ARCHBISHOPS’ PALACE

This building is one of the best examples of 18th century architecture in Portugal. It has a “U” floor plan and it was executed under the auspices of the patriarch D. Tomás de Almeida to worthily receive the king, D. João V, in his journeys to Mafra during the building of the convent. A barred observation deck, supported by circumvented stone columns, tops the high gate, prepared to receive great carriages. On the inside, besides the various figurative tile panels, you will see the three impressive real size male “figuras de convite”, depicted with sumptuous clothing from the 18th century. The monument is the home of the institution Casa do Gaiato (by Padre Américo), since 1948.
MONUMENTAL FOUNTAIN
The fountain is part of a two-story building, and has many windows in symmetry (the upper ones have balconies of elegant baluster and sill of two terraces). The monumental fountain is in the centre, inside a cavity, at the top of a staircase with seven steps that opens into a fan.
It consists of a basin that gets water from two figureheads and a pond to where the water streams from the mouth of another three figureheads. It is seen as one of the most elegant in Portugal.
SANTO ANTÃO DO TOJAL’S CHURCH

It was founded in the 13th century and reedified in1554 by the archbishop of Lisbon, D. Fernando Vasconcelos e Menezes, and rebuilt in 1730 by the first patriarch of Lisbon, D. Tomás de Almeida. In the front, the highlights are the image of Nossa Senhora da Conceição and a pediment topped with the archiepiscopal cross in the middle, the image of Saint Elizabeth of Portugal on the left and the image of Saint Bruno on the right. The bell tower, crowned on the four sides, has three bells from the 18th century. In the galilee, you will see the tile coating from the 18th century. The inside is simple as it was severely damaged during the First Republic.